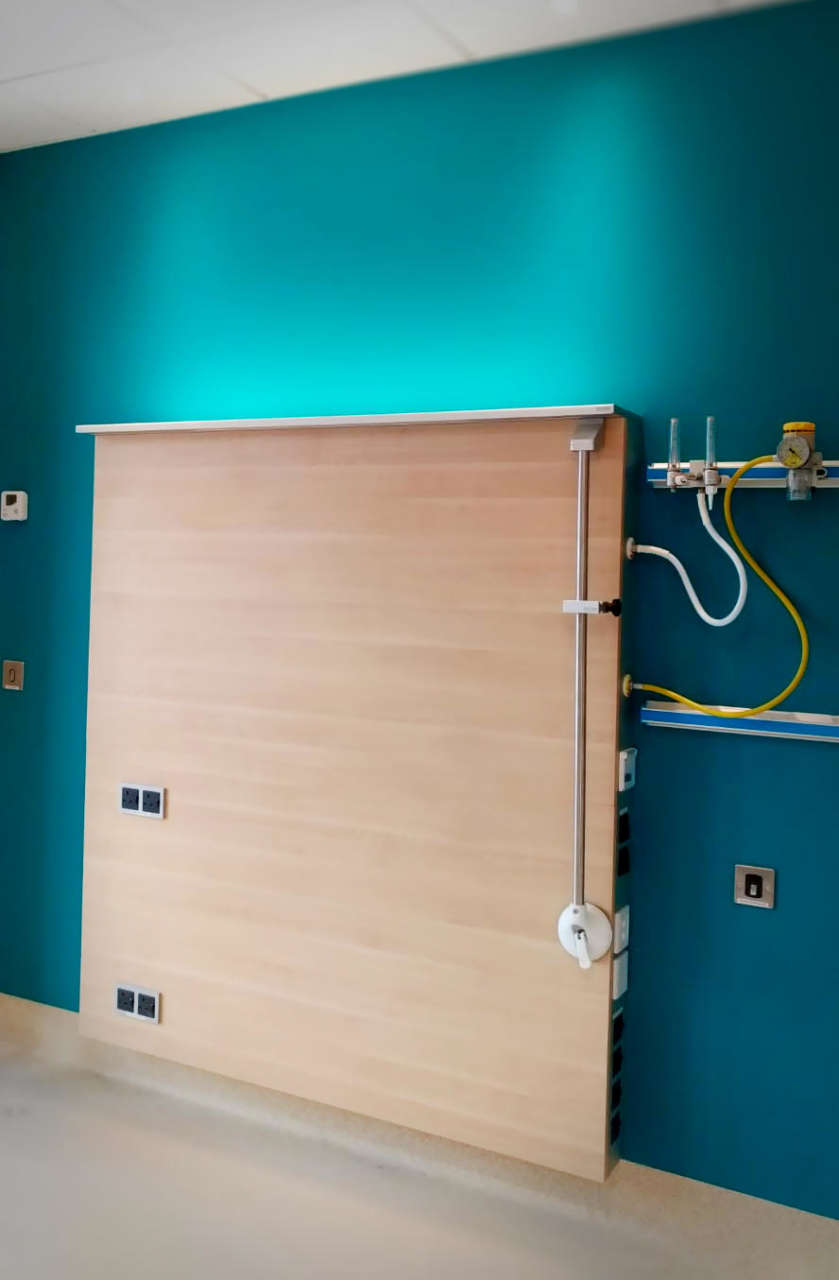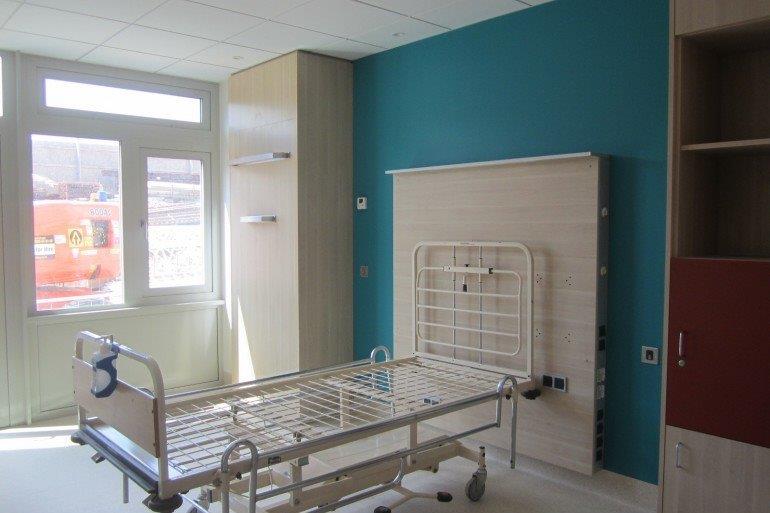Client: HSE - UHW Palliative Care
Project: UHW Palliative Care Wing
Project Description
The Palliative Care Wing at University Hospital Waterford consists of three floors of wards above a floor for the provision of palliative care day services and a dedicated 20 bed palliative care ward.
Cross Electrical were responsible for the complete electrical installation of the Palliative Care Wing on all floors, taking in:
Level 00 – Palliative care suites, nurses stations, isolation rooms, plants rooms
Level 01 – Reception area, exam rooms, consultant offices, treatment rooms
Level 02 – Bedrooms, nurses stations, treatment rooms, isolation rooms
Level 03 – Bedrooms, nurses stations, treatment rooms, isolation rooms
Level 04 – Bedrooms, nurses stations, treatment rooms, isolation rooms
Level 05 – Plant rooms
Project Scope
- MV installation
- containment
- LV distribution
- general services
- fire alarm
- lighting/emergency lighting
- lighting control
- CCTV
- access control
- ICT
- nurses call system
- man down system
- disabled refuge system
- lifts/firemans lifts
- generator installation
- lightning protection services
- medical lighting
- medical trunking
- UPS systems
- alarm annunciation system
- mechanical/BMS wiring
- car park lighting
- pneumatic tube distribution system
- testing and commissioning
- certification




